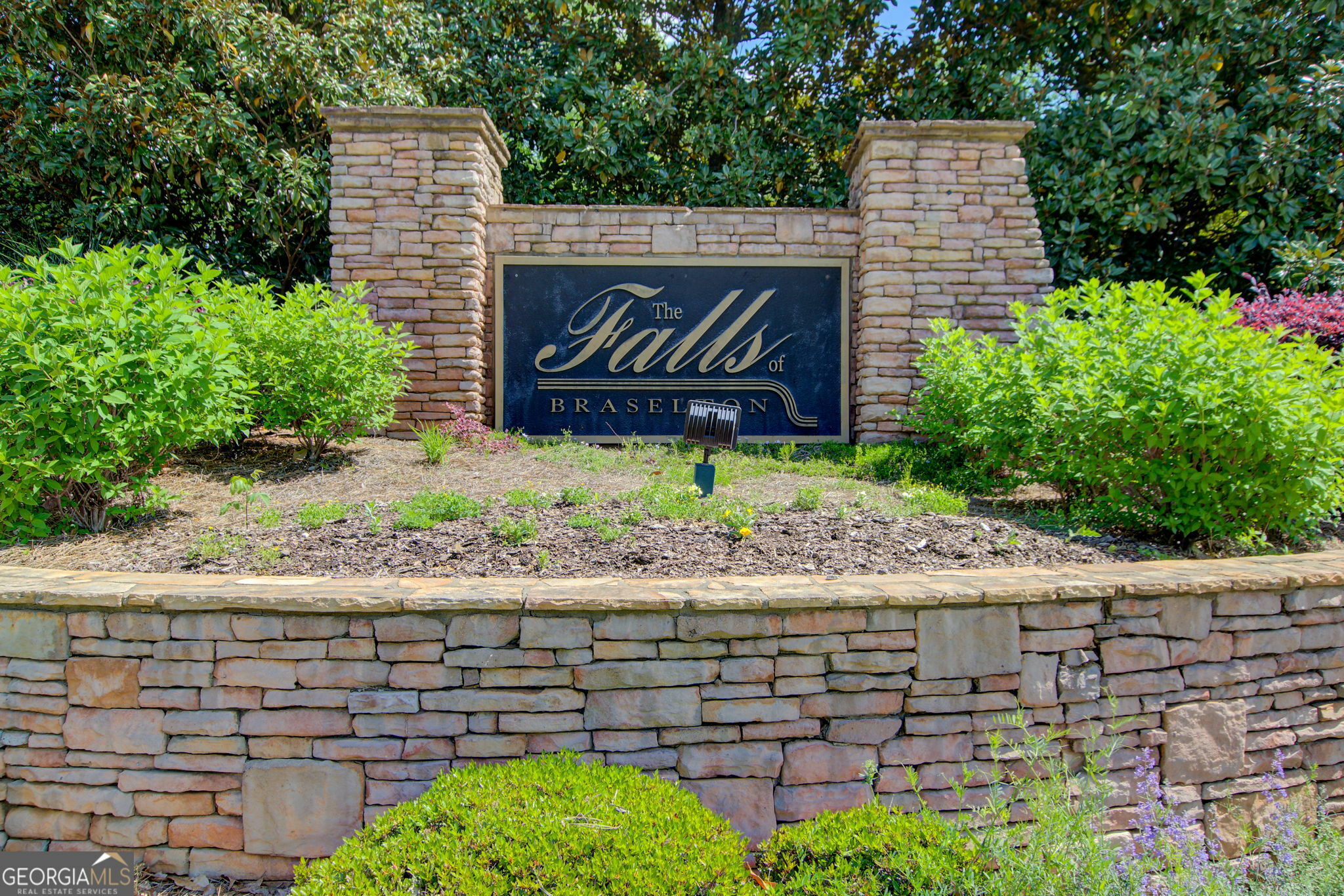
Listing Courtesy of:  GAMLS / Coldwell Banker Realty / Torry Maxwell
GAMLS / Coldwell Banker Realty / Torry Maxwell
 GAMLS / Coldwell Banker Realty / Torry Maxwell
GAMLS / Coldwell Banker Realty / Torry Maxwell 2409 Fisk Falls Drive Braselton, GA 30517
Active (145 Days)
$650,000

MLS #:
10287325
10287325
Taxes
$3,957(2023)
$3,957(2023)
Lot Size
10,454 SQFT
10,454 SQFT
Type
Single-Family Home
Single-Family Home
Year Built
2005
2005
Style
Traditional
Traditional
Views
City
City
County
Barrow County
Barrow County
Community
Falls of Braselton
Falls of Braselton
Listed By
Torry Maxwell, Coldwell Banker Realty
Source
GAMLS
Last checked Sep 21 2024 at 4:44 PM GMT+0000
GAMLS
Last checked Sep 21 2024 at 4:44 PM GMT+0000
Bathroom Details
- Full Bathrooms: 5
- Half Bathroom: 1
Interior Features
- Bookcases
- Master on Main Level
- Split Bedroom Plan
- Laundry: Laundry Closet
- Windows: Double Pane Windows
- Windows: Bay Window(s)
- Dishwasher
- Disposal
- Double Oven
Kitchen
- Breakfast Bar
- Walk-In Pantry
Subdivision
- Falls Of Braselton
Lot Information
- City Lot
Property Features
- Fireplace: Family Room
- Fireplace: 1
Heating and Cooling
- Central
- Ceiling Fan(s)
- Central Air
Basement Information
- Full
- Daylight
- Finished
- Finished Bath
Homeowners Association Information
- Dues: $675
Flooring
- Carpet
- Tile
- Hardwood
Exterior Features
- Roof: Other
Utility Information
- Utilities: Electricity Available, Cable Available, Sewer Available
- Sewer: Public Sewer
- Energy: Water Heater
School Information
- Elementary School: Bramlett
- Middle School: Russell
- High School: Winder Barrow
Garage
- Garage
Parking
- Garage
- Side/Rear Entrance
- Total: 3
Living Area
- 6,146 sqft
Location
Disclaimer: Copyright 2024 Georgia MLS. All rights reserved. This information is deemed reliable, but not guaranteed. The information being provided is for consumers’ personal, non-commercial use and may not be used for any purpose other than to identify prospective properties consumers may be interested in purchasing. Data last updated 9/21/24 09:44



Description